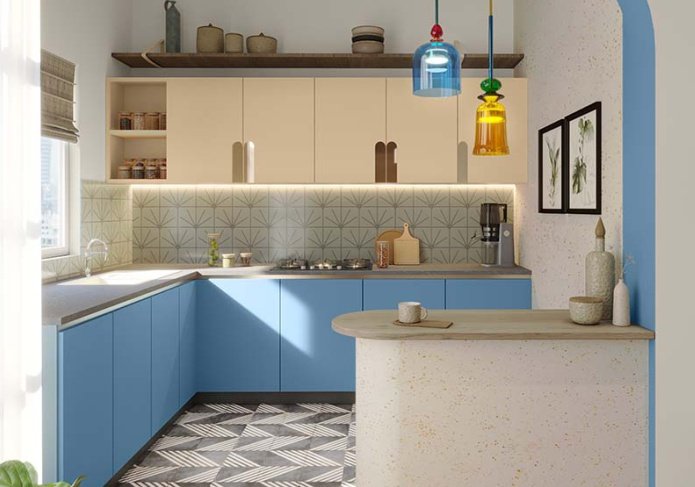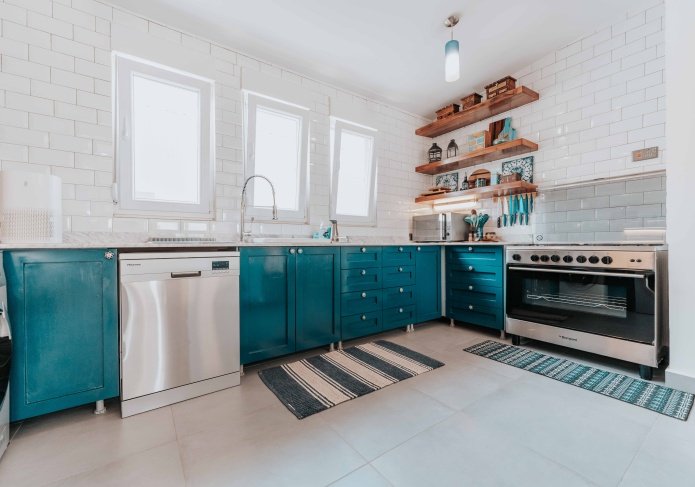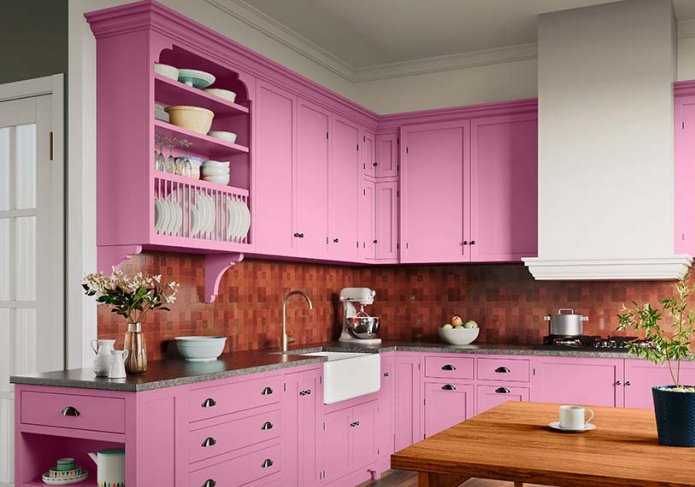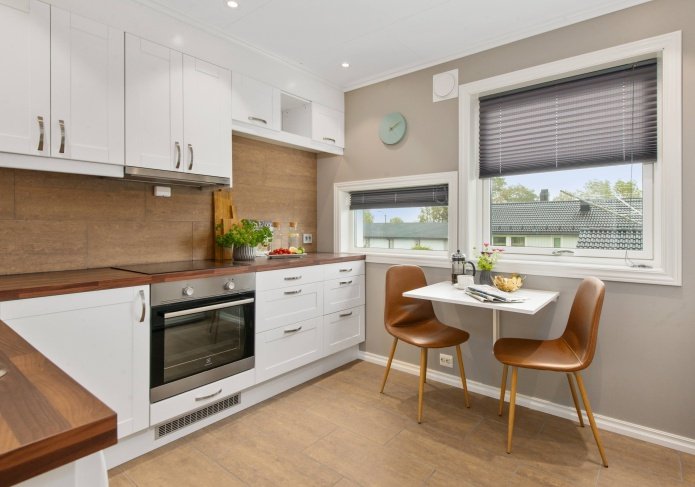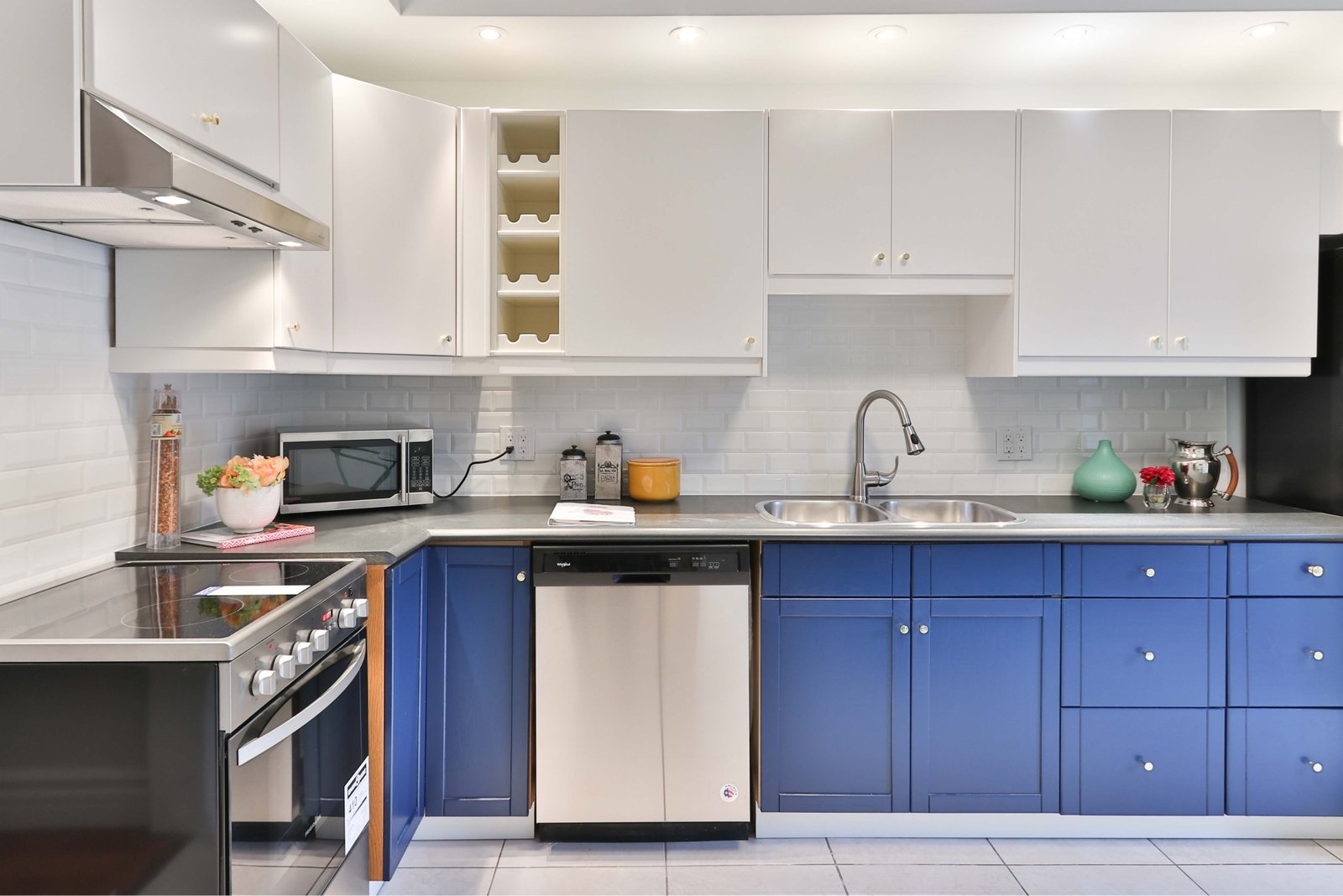
An L-shaped kitchen is a kitchen layout that is designed in the shape of the letter “L.” It typically consists of two adjacent walls of cabinetry and countertops that form a 90-degree angle. This layout streamlines the cooking experience by minimizing clutter, offering efficient storage, prioritizing ergonomic design, and presenting a visually pleasing aesthetic to you. Whether you seek a sociable kitchen space or aim to optimize your cooking workflow, the L-shaped kitchen layout is your ideal companion.

This design is well-suited for kitchens of all sizes, with a particular advantage in smaller to medium-sized kitchen spaces.
It offers ample corner space, allowing for versatile customization such as decoration or the addition of storage cabinets.
The sink, stove, and refrigerator are thoughtfully arranged for seamless, swift, and secure cooking.
This layout generously offers ample room for a delightful dining area, seamlessly positioned just two steps from your kitchen.
Customizing benchtops and cabinets in an L-shaped kitchen allows for ample countertop space and efficient cabinet storage while maintaining the kitchen's aesthetic appeal.
If you decide to make changes in the future, an L-shaped kitchen can often be adapted more easily than other layouts, making it a practical long-term choice.
