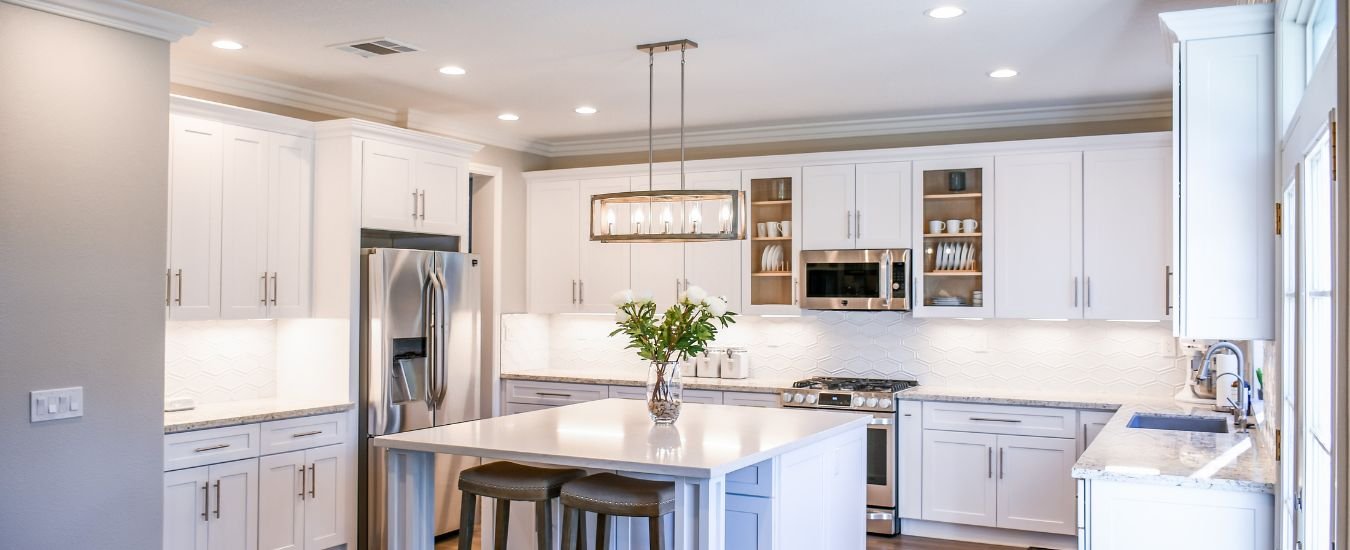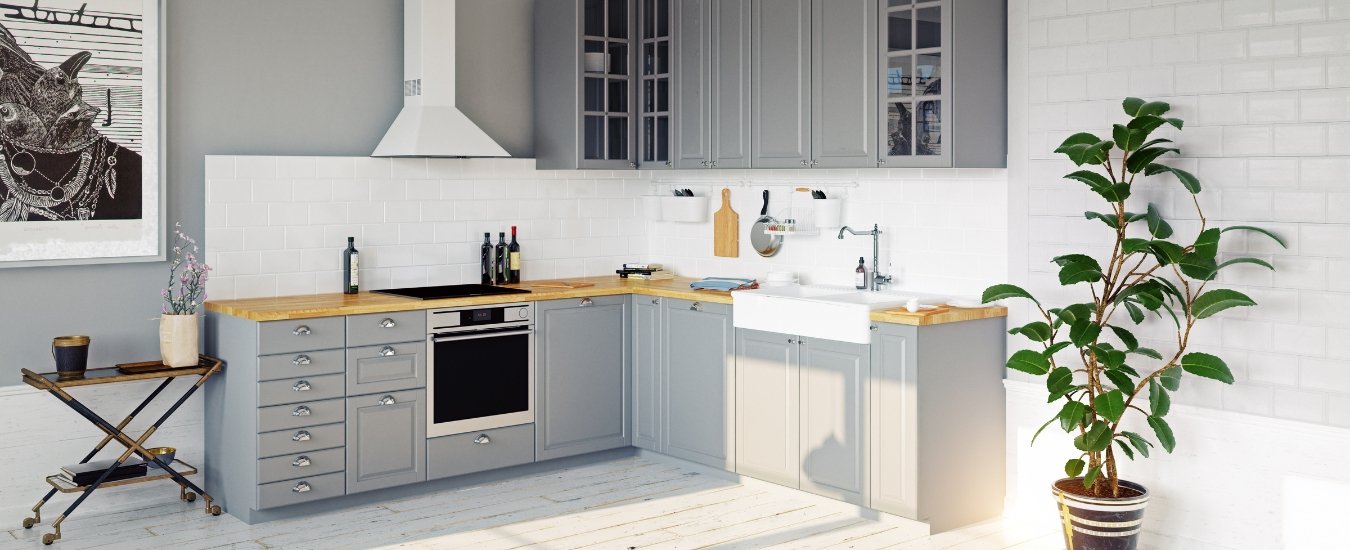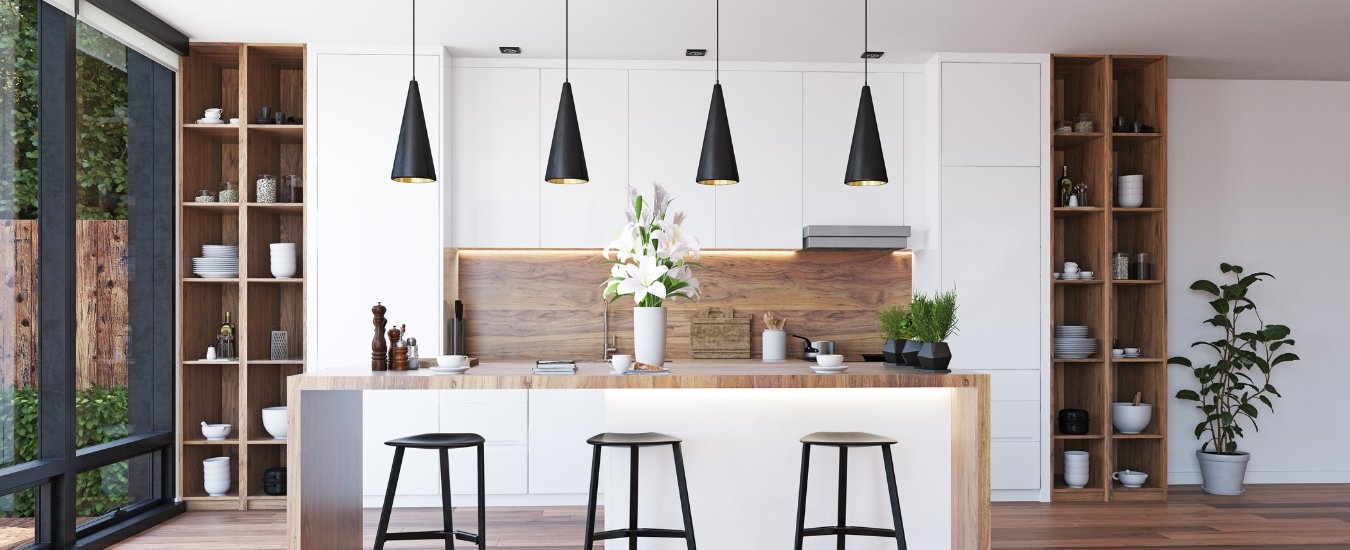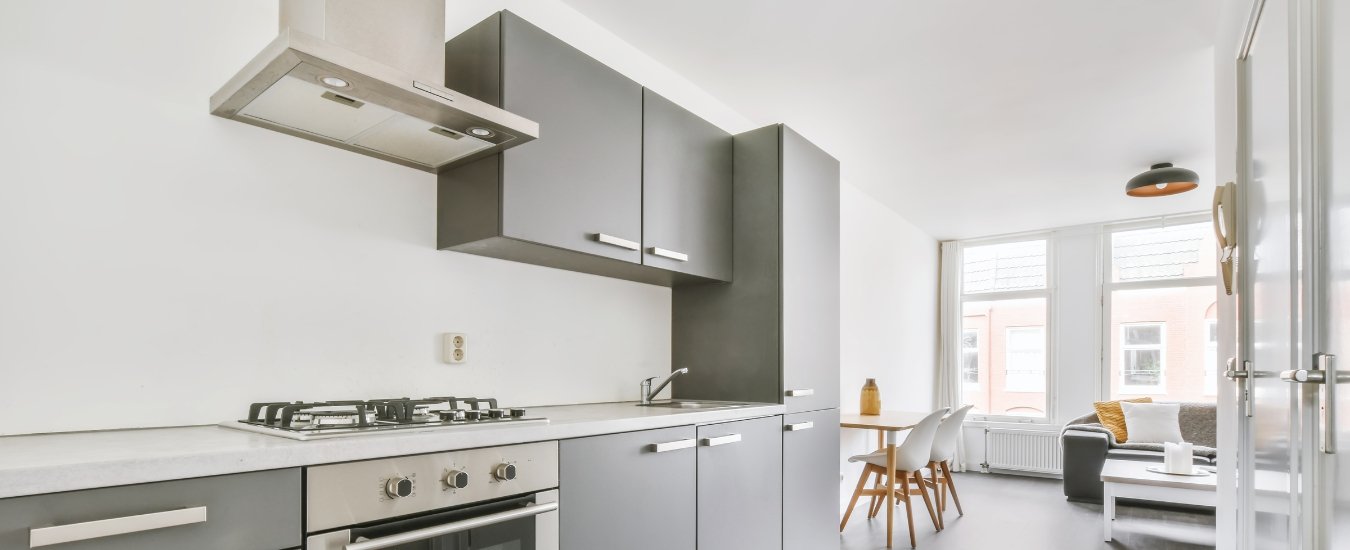When it comes to kitchen design, choosing the right layout can significantly impact both the functionality and aesthetic appeal of your space. Efficient kitchen layouts help streamline your cooking process, maximize storage, and enhance the overall experience in one of the most used areas of your home. In this blog, we’ll take a closer look at three popular modular kitchen designs: U-shaped, L-shaped, and G-shaped kitchens. Understanding the benefits of each design will help you choose the one that best fits your needs and works well with your space.
U-Shaped Modular Kitchen Design
What Makes U-Shaped Kitchens Stand Out?
The U-shaped modular kitchen design is a classic and highly functional choice. As the name suggests, this layout forms a ‘U’ with cabinets and countertops along three walls. This design is ideal for creating a work triangle, which is the optimal distance between the sink, stove, and refrigerator. This layout not only provides ample counter space but also maximizes storage with cabinets on three sides.
Advantages:
- Efficient Workflow: The U-shaped layout is great for creating a smooth workflow, as it keeps everything you need close at hand. By forming a work triangle between the sink, stove, and refrigerator, this design makes meal preparation and cleanup more efficient and less cumbersome.
- Ample Storage: With cabinets on three sides, you get plenty of storage space for all your kitchen essentials.
- Versatility: This design can accommodate a small dining area or a breakfast nook, adding to its functionality.

Considerations:
U-shaped kitchens work best in larger spaces. In smaller kitchens, this layout can feel cramped and limiting.
L-Shaped Modular Kitchen Design
Why Choose an L-shaped Kitchen?
The L-shaped modular kitchen design is a popular choice for both small and medium-sized spaces. This design uses two adjacent walls, forming an ‘L’ shape, which opens up the kitchen to the rest of the living area. The layout creates a spacious feel and provides flexibility in how you use the space.
Advantages:
- Open and Airy: The L-shaped layout helps the kitchen feel open and less enclosed, which is especially beneficial in smaller homes.
- Flexible Layout: It offers flexibility in terms of adding an island or integrating the kitchen with other living areas.
- Easy Navigation: This design promotes easy movement within the kitchen, making it user-friendly for multiple cooks.
Considerations:
While it provides good counter space, the storage might be less compared to U-shaped designs. However, this can be managed with clever cabinet solutions and storage hacks.
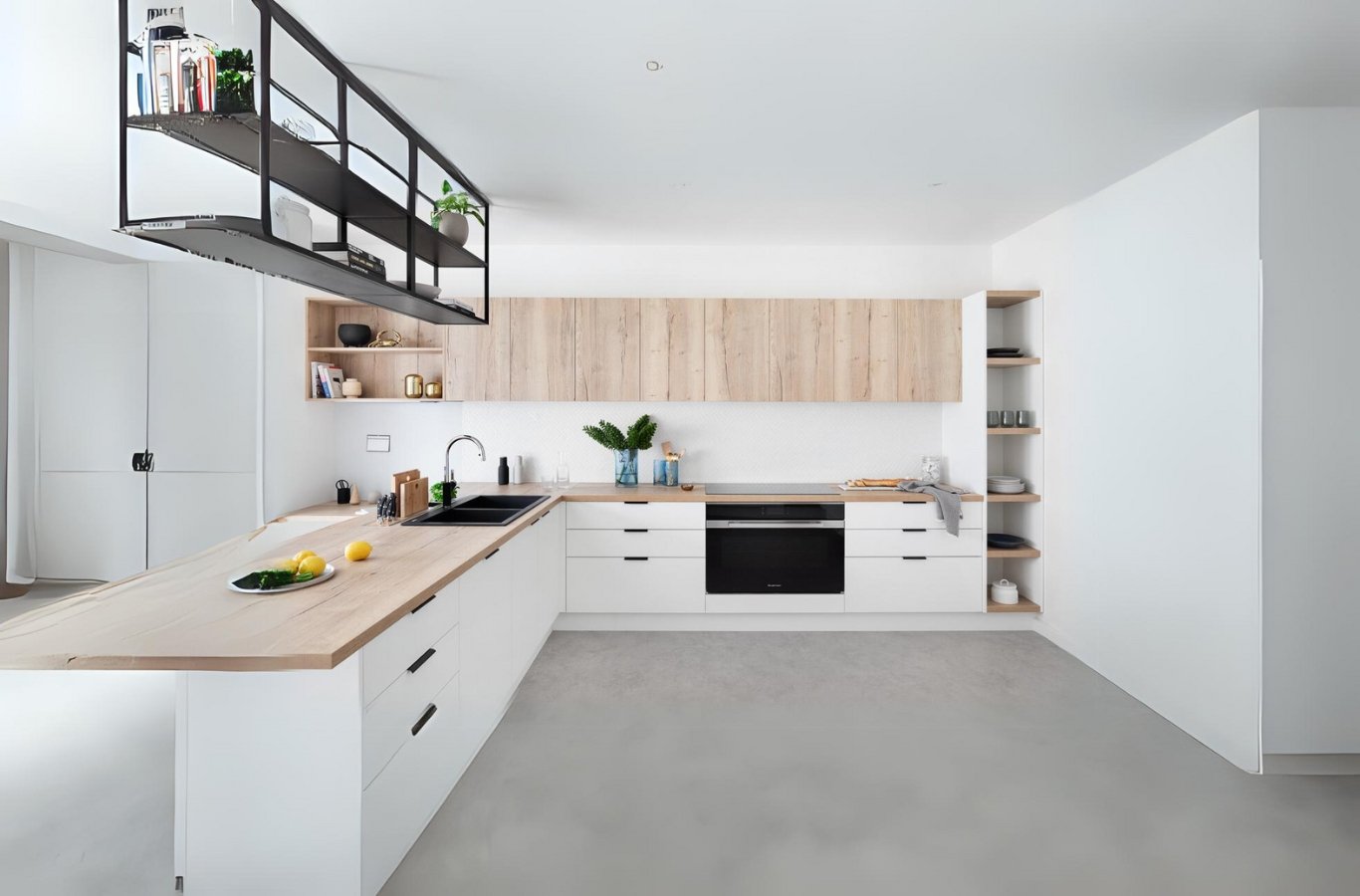
G-shaped Kitchen Design
What Makes G-Shaped Kitchens Unique?
The G-shaped kitchen is an extension of the U-shaped layout, adding a fourth section that creates an additional counter or workspace. This design is particularly beneficial for larger kitchens where extra counter space and storage are a priority.
Advantages:
- Enhanced Storage: The extra section provides additional storage and counter space, which is perfect for large families.
- Design Flexibility: The G-shaped design allows for a variety of uses, including incorporating a breakfast bar or additional appliances.
- Defined Areas: The layout creates distinct zones for cooking, cleaning, and dining, which can enhance organization and efficiency.
Considerations:
In smaller kitchens, a G-shaped design can feel overwhelming and may make the space seem more enclosed. Proper planning is crucial to avoid a cluttered look.

Choosing the Right Modular Kitchen Design
When selecting between U-shaped, L-shaped, and G-shaped kitchen designs, consider the following factors:
- Space: Assess the size of your kitchen and how the layout will fit. U-shaped designs work best in larger kitchens, while L-shaped designs are more versatile for various sizes. G-shaped kitchens are ideal for spacious areas where extra counter space is needed.
- Functionality: Think about your cooking habits and needs. If you frequently cook large meals or entertain guests, a G-shaped kitchen might be the best fit. For a more open feel and flexibility, an L-shaped design could be ideal.
- Aesthetics: Consider how each design will complement your home’s overall style. U-shaped kitchens offer a traditional look, while L-shaped designs can create a more modern and open atmosphere. G-shaped layouts can provide a unique and customized feel.
Conclusion
Choosing the right modular kitchen design is key to creating a space that’s both practical and stylish. Whether you prefer the classic U-shaped kitchen, the versatile L-shaped layout, or the roomy G-shaped configuration, each design has its own set of benefits suited to different needs and spaces. By considering your kitchen’s size, how you use the space, and your style preferences, you can pick a layout that enhances your cooking experience and boosts your home’s value.
A well-designed kitchen makes cooking more enjoyable and helps your home flow better. Check out these modular kitchen design ideas to find the perfect layout that fits your lifestyle and space.

