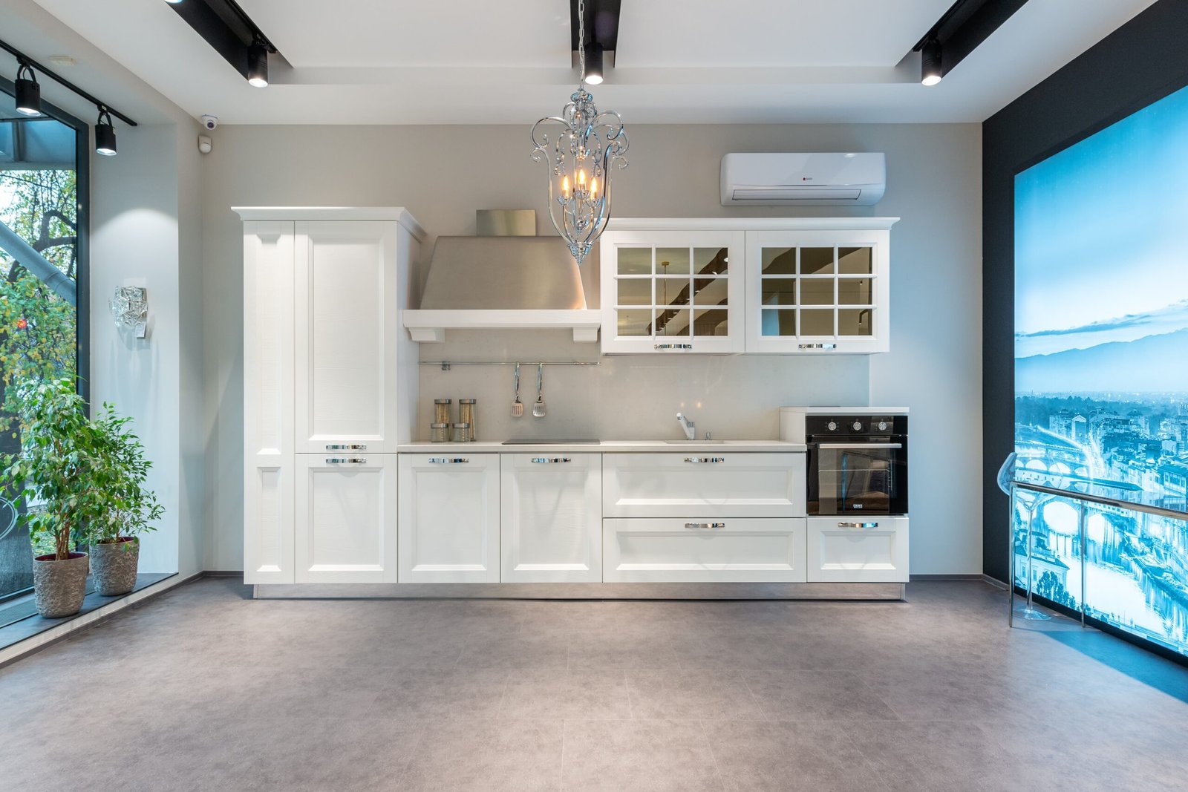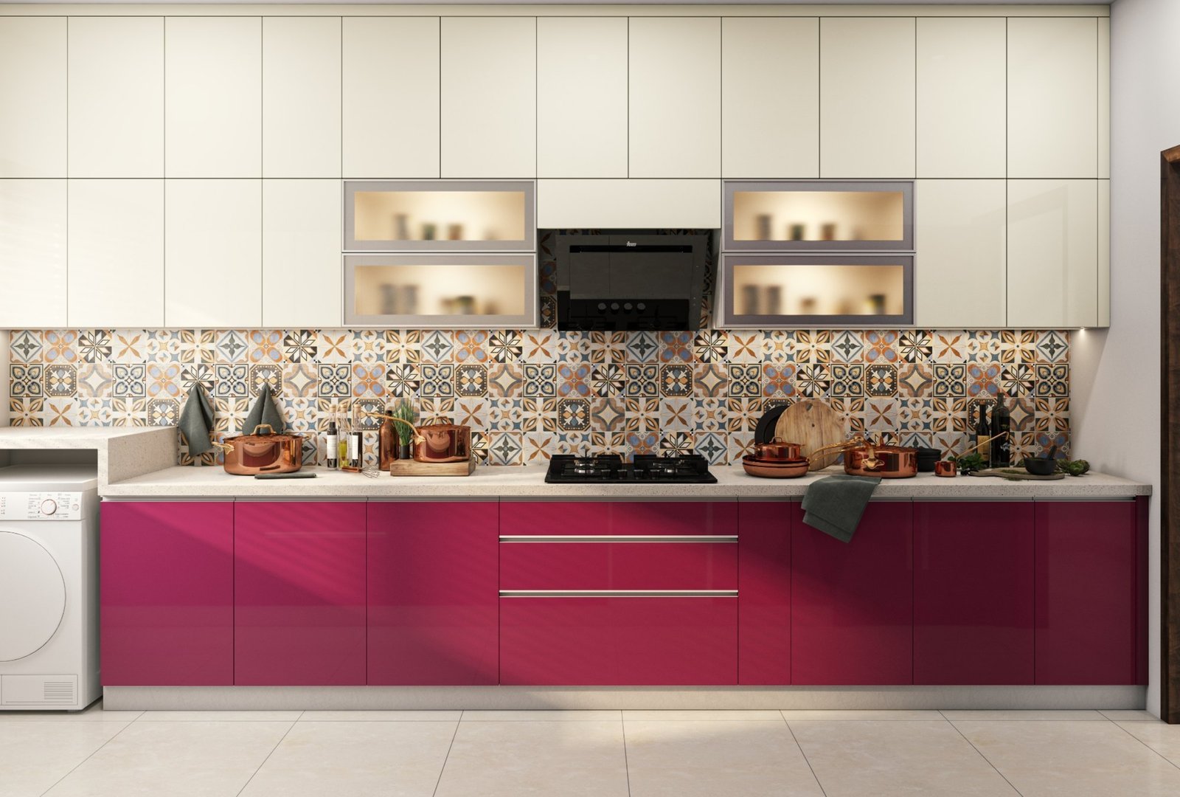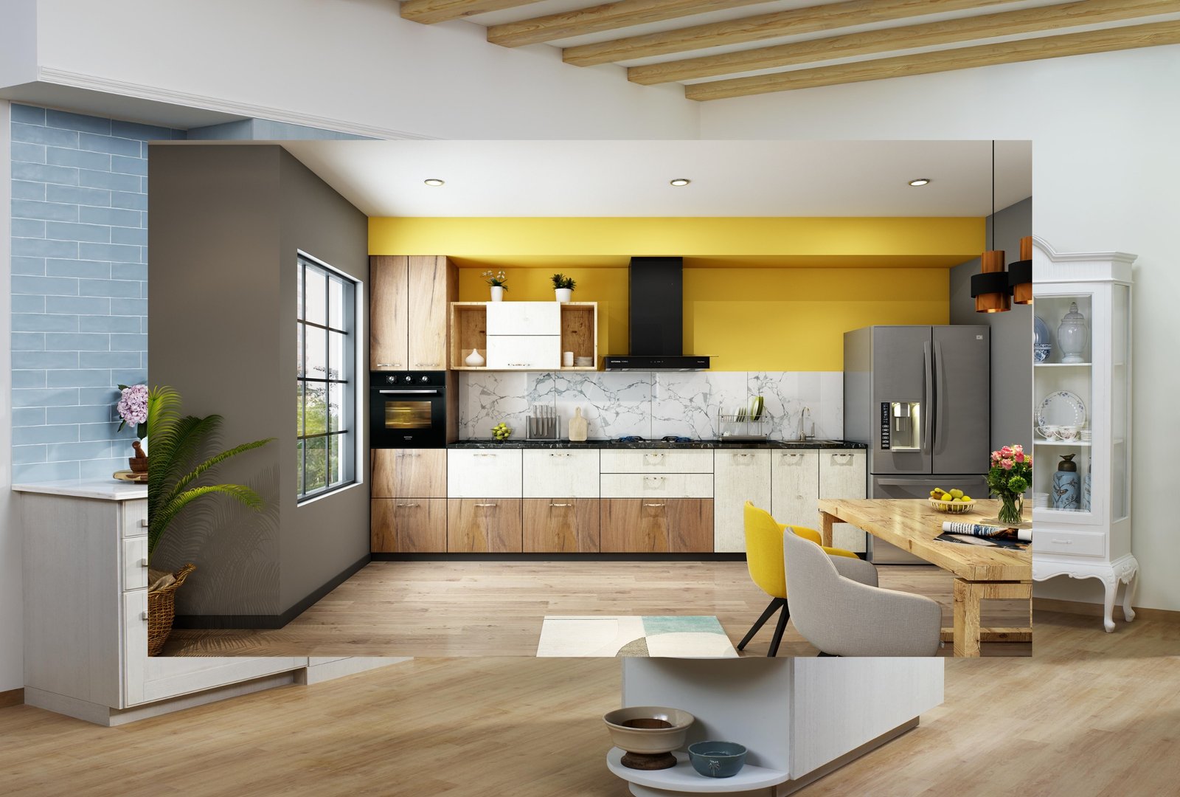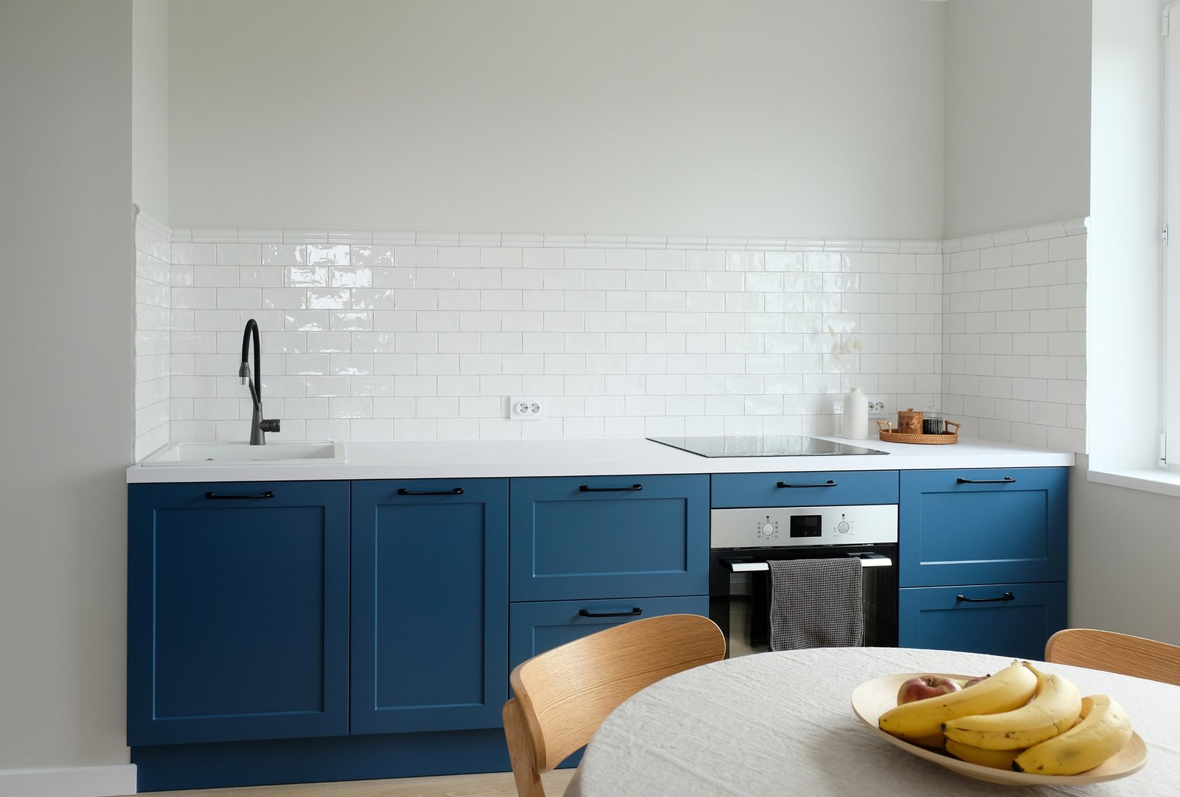
The In-Line kitchen design epitomizes simplicity and elegance in modular kitchen layouts. True to its name, this configuration arranges the essential components of a kitchen – the sink, oven, stove, cabinets, countertop, and work area – in a strategic alignment along a single wall. This layout is a stroke of luck for compact kitchens and studio apartments, as it occupies minimal space while still delivering maximum functionality.
Given that this layout doesn’t afford extensive counter space and cabinetry, it becomes paramount that you approach its design with meticulous care. This is precisely where our company excels, as we specialize in crafting tailored solutions to optimize your space.



If an in-line kitchen configuration proves inadequate in meeting your storage requirements or if you find yourself in need of additional countertop space, adding an island is the optimal solution. Opting for an island equipped with cabinets serves a dual purpose, facilitating both storage and workspace functionality. Furthermore, provided there is ample space for seating, the island can be transformed into a convenient breakfast area.
Having a dining area just two steps away from your kitchen doesn’t sound bad. In the case of an open kitchen, one can seamlessly integrate an in-line kitchen layout with a designated dining space. This setup allows for delightful interactions with children or guests while tending to culinary endeavors. Moreover, the convenience of not having to transport piping-hot pots of curry from one room to another is an added benefit.
If you happen to be a YouTuber specializing in culinary content, an in-line kitchen layout would likely be the most advantageous for you. This configuration enables you to film your videos without concern for potential disruptions from others moving around in the house, thereby ensuring a seamless and uninterrupted recording process.
For individuals working in studio settings, establishing a compact kitchen area can pose a considerable challenge. However, an in-line kitchen design presents an optimal solution. It efficiently utilizes space without compromising functionality, making it an excellent choice. Furthermore, it imparts a visually appealing aesthetic to your studio environment.
The IN-Line kitchen layout stands out as a cost-effective option. Its space-efficient design minimizes the requirement for additional cabinets and reduces the amount of floor tiling needed. Moreover, you can potentially save on lighting expenses by employing just two lights. This layout is also DIY-friendly, giving you the opportunity to personalize your kitchen to your exact preferences without exceeding your budget.
For individuals working in studio settings, establishing a compact kitchen area can pose a considerable challenge. However, an in-line kitchen design presents an optimal solution. It efficiently utilizes space without compromising functionality, making it an excellent choice. Furthermore, it imparts a visually appealing aesthetic to your studio environment.

